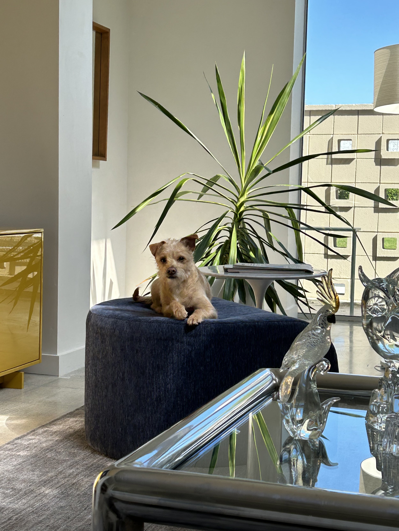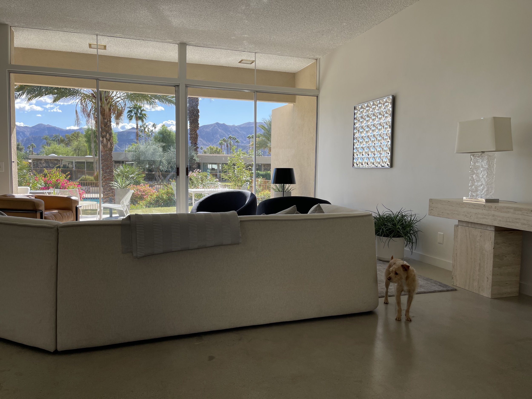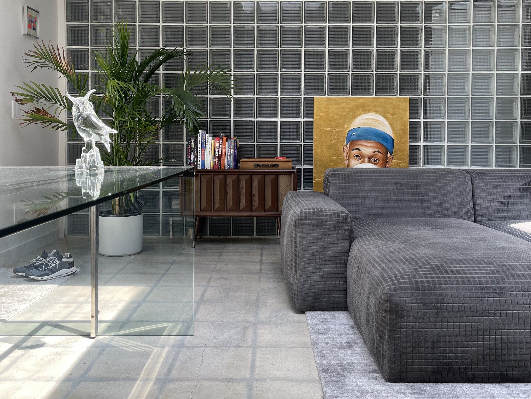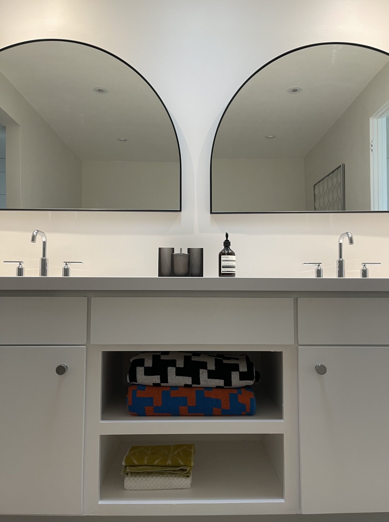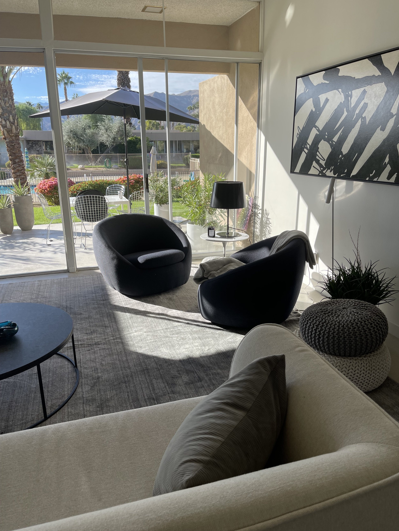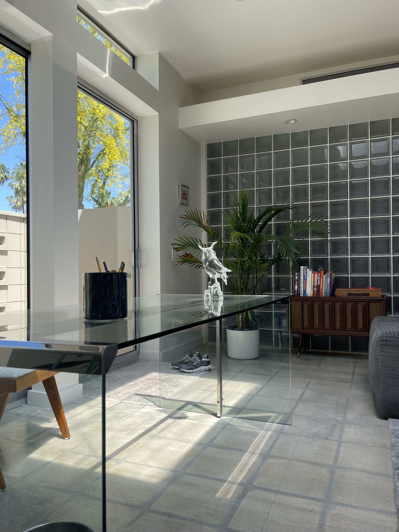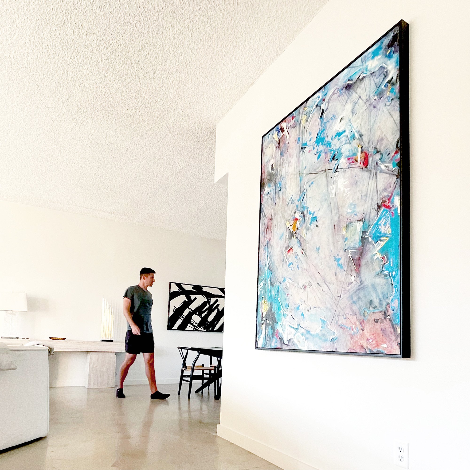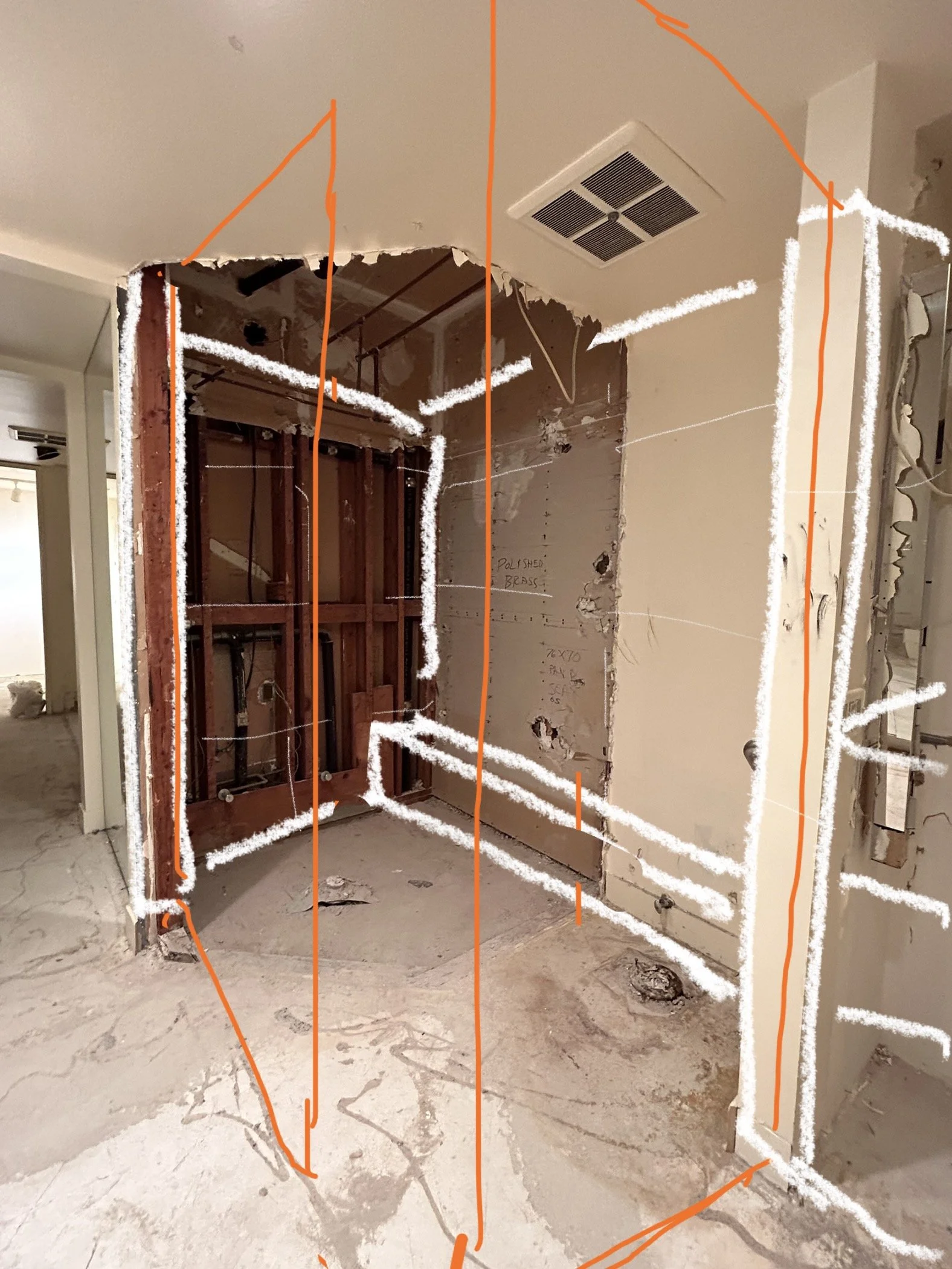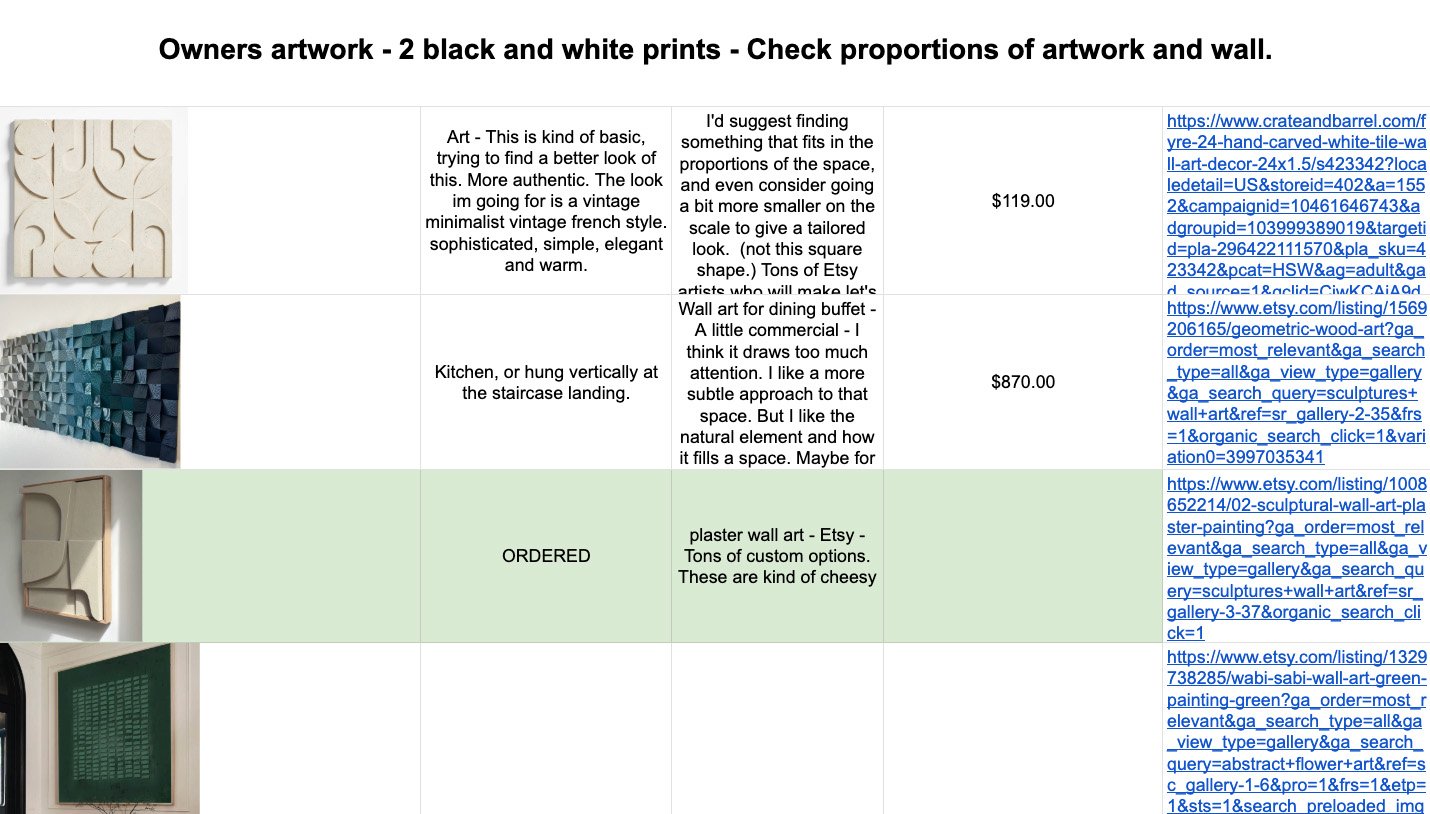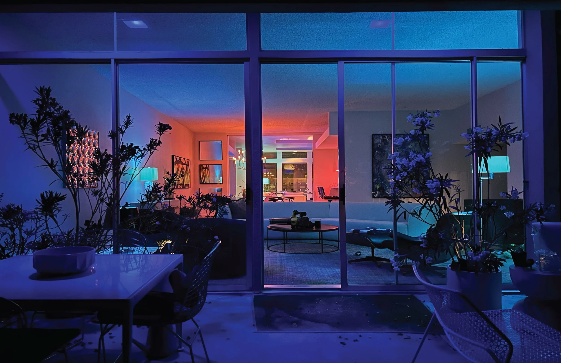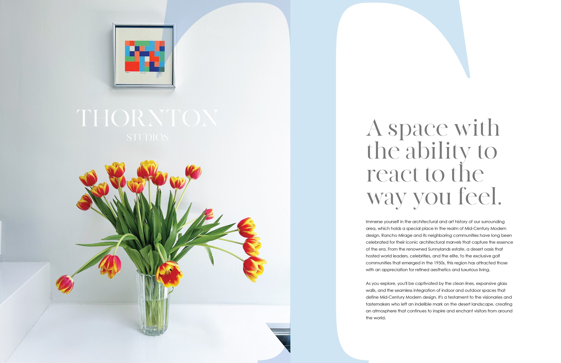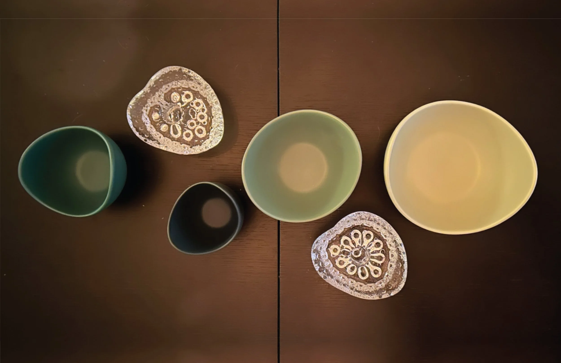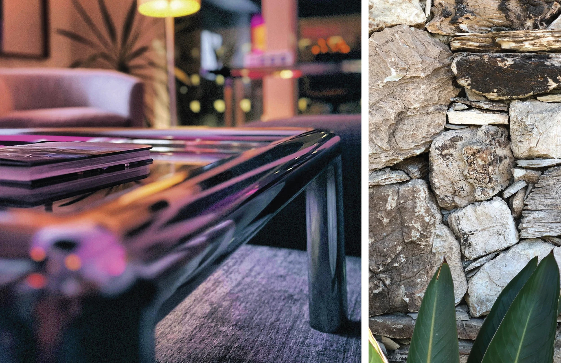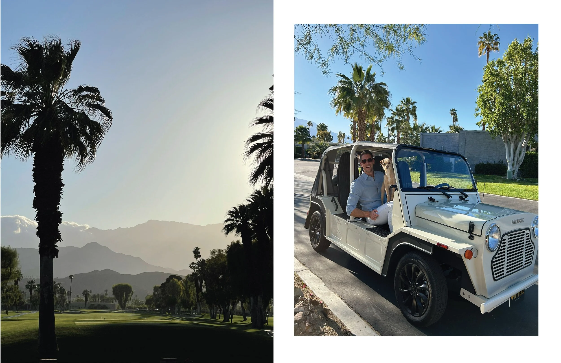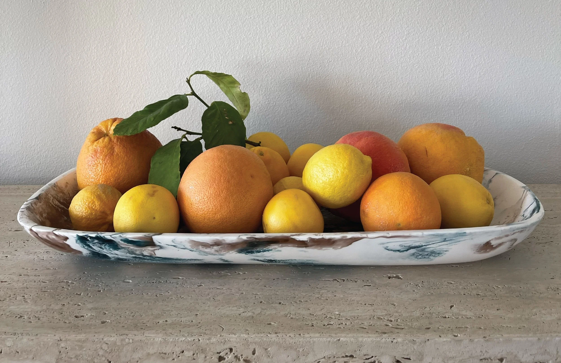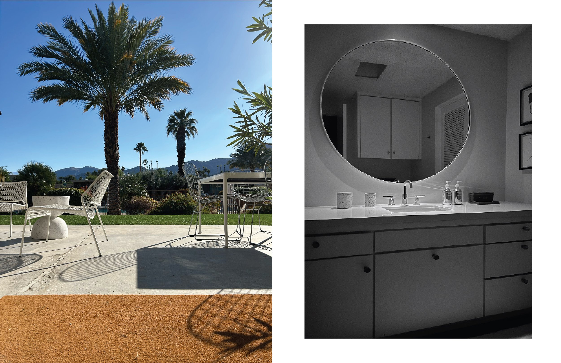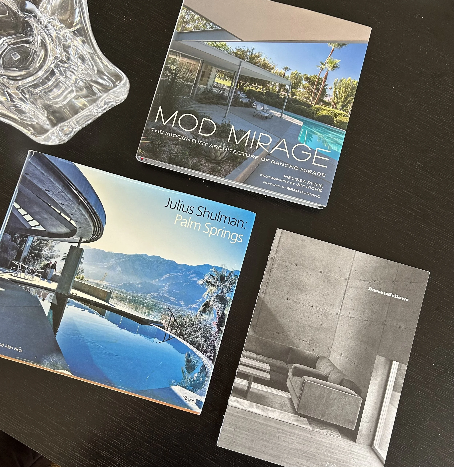Welcome to Studio Ten Ten, the interiors division of CitrusMelon
Nestled in the historic Tamarisk West, a Charles S. Lee development adjacent to Tamarisk Country Club, Studio Ten Ten is both a working design studio and a meticulously curated vacation home. It serves as a space to explore the art of luxury living—where interiors, lifestyle, and storytelling come together.
Rooted in design strategy and brand identity, Studio Ten Ten focuses on vacation homes, refined living, and the details that shape meaningful environments. Whether developing new concepts, designing immersive spaces, or hosting creative collaborations, the studio reflects a philosophy of beauty, balance, and experience.
Design Philosophy
At Studio Ten Ten, we believe in crafting spaces that are:
Timeless: Interiors should age beautifully, balancing historic elements with modern livability.
Functional: Every detail is designed with purpose and flow in mind.
Curated: Each piece is thoughtfully selected or custom-made, from furniture to art.
Immersive: Spaces should tell a story, evoking emotion, elegance, and ease.
Notable Projects - Case studies included below
Tamarisk Country Club, Rancho Mirage (10,000 sq. ft.)
Full-scale renovation, furniture manufacturing, sourcing, and a 50-ft handwoven tapestry from Oaxaca, Mexico.Rancho Mirage Vacation Home (2,500 sq. ft.)
Gut renovation of a modern retreat featured in Modernism Week 2023 & 2024.Century City Condo (Century Hill, Los Angeles) (3,000 sq. ft.)
HOA-approved gut renovation of kitchen, bathrooms, and bedrooms.Palm Desert (Ironwood Country Club) (2,500 sq. ft.)
Full interior transformation, including kitchen and bath remodels.
Patrick Thornton’s design background.
Growing up in Bloomfield Hills, Michigan, steps from the world-renowned Cranbrook Academy of Art, I was immersed in a culture of exceptional design from an early age. My grandparents—avid collectors and stewards of historic homes, gardens, and art—instilled in me an appreciation for interior spaces that tell a story. Summers spent in Short Hills, NJ, at family lake homes, and traveling extensively exposed me to generational interiors—homes designed to be lived in, to create memories, and to evolve over time.
I studied Interior Architecture and Entrepreneurial Business at Columbia College Chicago, where I developed an approach that merges spatial planning, functional design, and architectural structure. During this time, I worked at Saks Fifth Avenue, integrating across multiple roles within the company and further shaping my multi-hyphenated perspective and expertise in luxury markets.
From designing branded interiors for advertising agencies to spending ten years in California (Los Angeles & San Francisco) working in high-end furniture manufacturing and commercial interiors, my work has helped shape the understanding and business of designing spaces for some of the world’s most influential brands. Projects for Nike, Chanel, GOOP, Interscope Records, Snap, Uber, and OXO have led to celebrated, award-winning interiors that seamlessly reflect the essence of each brand through materiality, furniture, and environmental design.

Design to Life.
What We Do
Studio Ten Ten offers comprehensive interior design services that bridge renovation, curation, and custom furniture manufacturing, including:
Interior Design & Space Planning
Project Management & Renovation Oversight
Furniture Manufacturing & Product Design
Vendor & Contractor Sourcing
Material Selection, Custom Finishes & Color Palettes
Lighting & Fixture Planning
Art & Object Curation
3D Renderings & Visualizations.
Studio Ten Ten takes on projects nationwide, with a design studio in Rancho Mirage, CA, and an office in New York. The studio serves as the center for design practice, while New York is the hub for brand and marketing initiatives.
To streamline project planning and execution, we provide a comprehensive set of resources, including:
Initial Design Concept Book A deep dive into the property, including key measurements, design concepts, mood board layouts, and spatial planning insights.
Project Planning & Room-by-Room Documentation A detailed Excel sheet outlining selected furniture, lighting, and decor pieces, complete with product details, purchase links, and a visual layout for easy reference.
These tools ensure seamless collaboration, clear communication, and efficient remote project management, allowing us to bring thoughtfully designed spaces to life, regardless of location
Client resources for project planning
This is Studio Ten :)
Century Plaza Condo—Gut Renovation
2 Bedrooms | 2 Bathrooms | 2,700 sq. ft.
Century Plaza, Century City, Los Angeles
Studio Ten Ten led this two-year design-build process, guiding the client through every phase, from design concept to contractor and vendor selection, project management, and interior execution. The goal was to honor the retro-modern aesthetic of the iconic Century Plaza property (built in 1976) while creating a timeless, sophisticated home that seamlessly integrates the client's family art and furniture collection.
The client, the great-granddaughter of a renowned Los Angeles architect, wanted a space that remained true to the building’s mid-century roots while incorporating modern functionality. The result is a clean, livable interior that embraces minimalist details, natural materials, and a refined, warm aesthetic.
Design Highlights
Maximizing Space & Light: We incorporated mirrored surfaces throughout to enhance depth, reflect light, and subtly tie into a 1970s-inspired design.
Master Bathroom (325 sq. ft.) – A his-and-hers layout, with his side temporarily converted into a spa and gym, while hers features a walk-in shower, floating vanities, and full mirrored walls to create an immersive, reflective experience.
Kitchen Transformation
Retained and restored a Sub-Zero refrigerator original to the home.
Installed professional-grade stacked ovens and a hidden appliance/coffee bar.
Designed a waterfall island with desert silver quartz countertops.
Custom cabinetry made from rough-cut Italian oak panels with a mirrored backsplash.
Integrated pinhole under-cabinet lighting, concealed within the cabinetry for a clean, wire-free look.
Lutron smart lighting system throughout the home for seamless control.
This project reflects Studio Ten Ten’s expertise in modernizing historic properties while preserving their original character. The space is both elegant and adaptable, designed to evolve with the client’s lifestyle while maintaining a sense of warmth and architectural integrity.


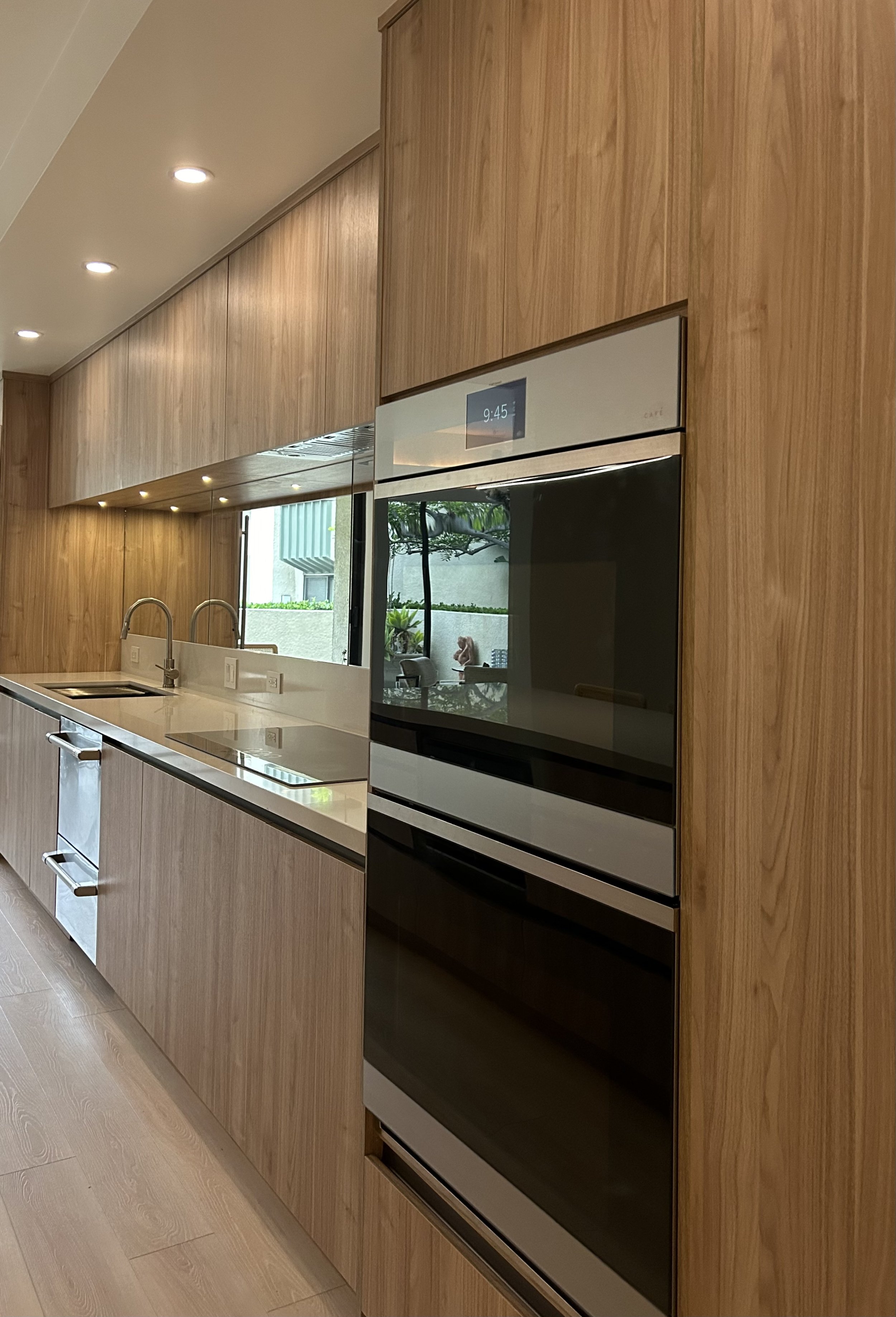





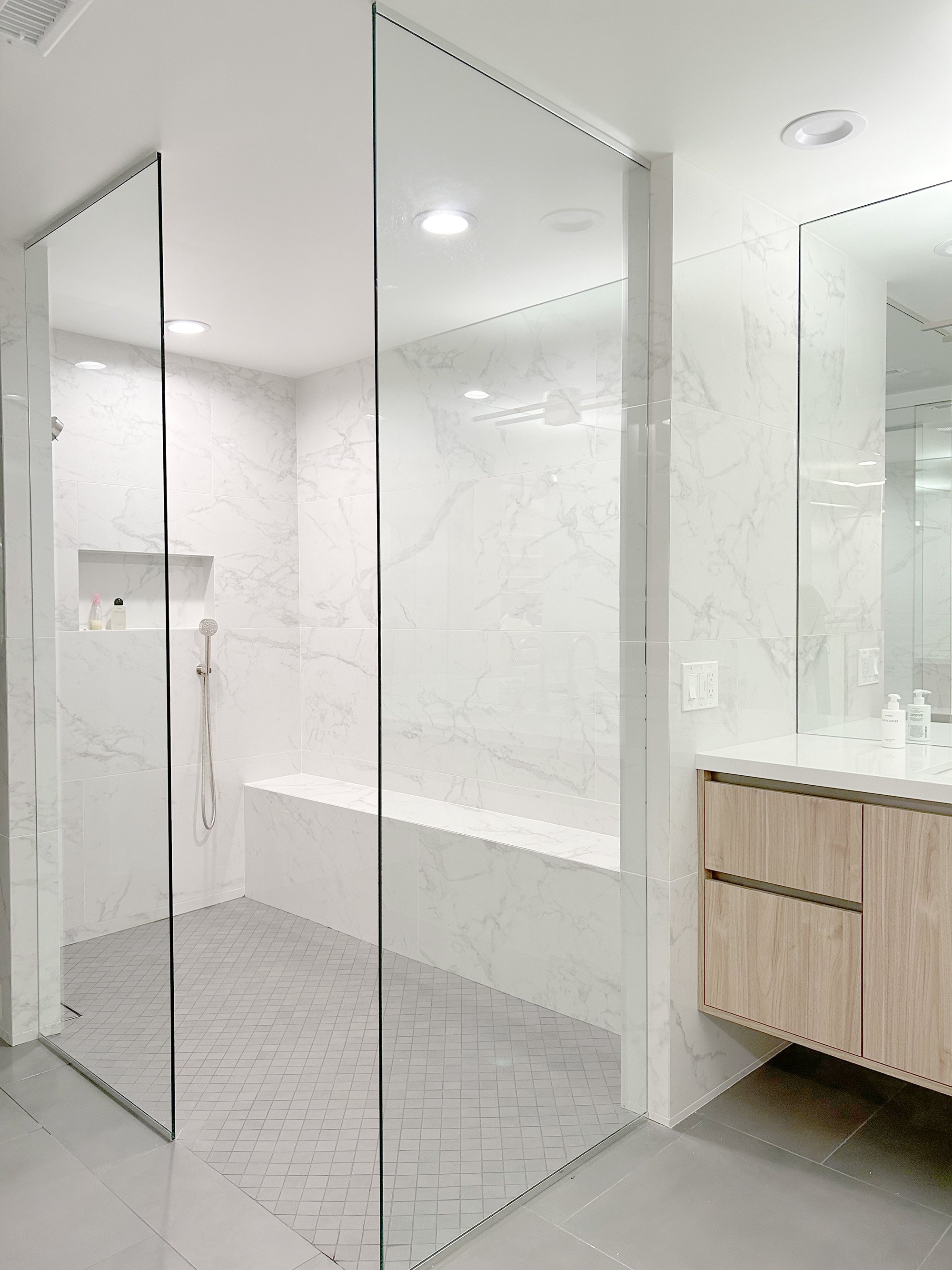
Tamarisk Country Club
Gut Renovation | 10,000 sq. ft.
Studio Ten Ten worked alongside fellow club members, friends, and collaborators, including Steven Harris and Lucien Reese Roberts, to lead the full-scale renovation of Tamarisk Country Club—blending timeless elegance with modern functionality.
Key Contributions:
Custom Furniture Manufacturing – Designed and produced all seating, tables, and banquettes, ensuring a cohesive and sophisticated aesthetic.
Handwoven Tapestry (50x15 ft.) – Sourced and commissioned a hand-dyed, handwoven textile from artisans in Oaxaca, Mexico, creating a bold, textural statement piece.
Material Sourcing & Installation – Leveraged expertise in commercial interiors to curate durable, high-quality finishes tailored to the club’s needs.
This project exemplifies Studio Ten Ten’s ability to integrate craftsmanship, design strategy, and material intelligence—delivering a refined space that balances beauty, comfort, and functionality.
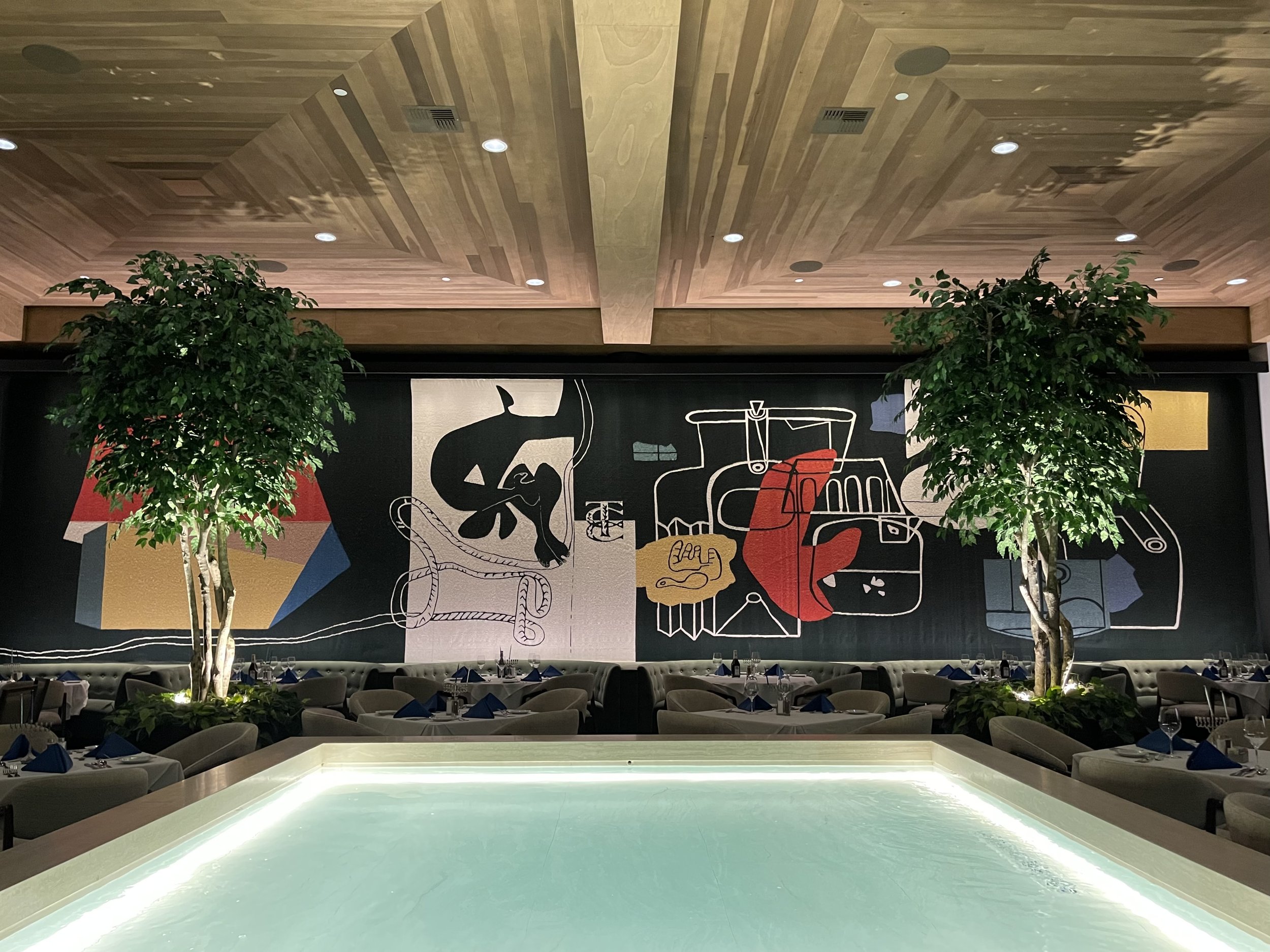
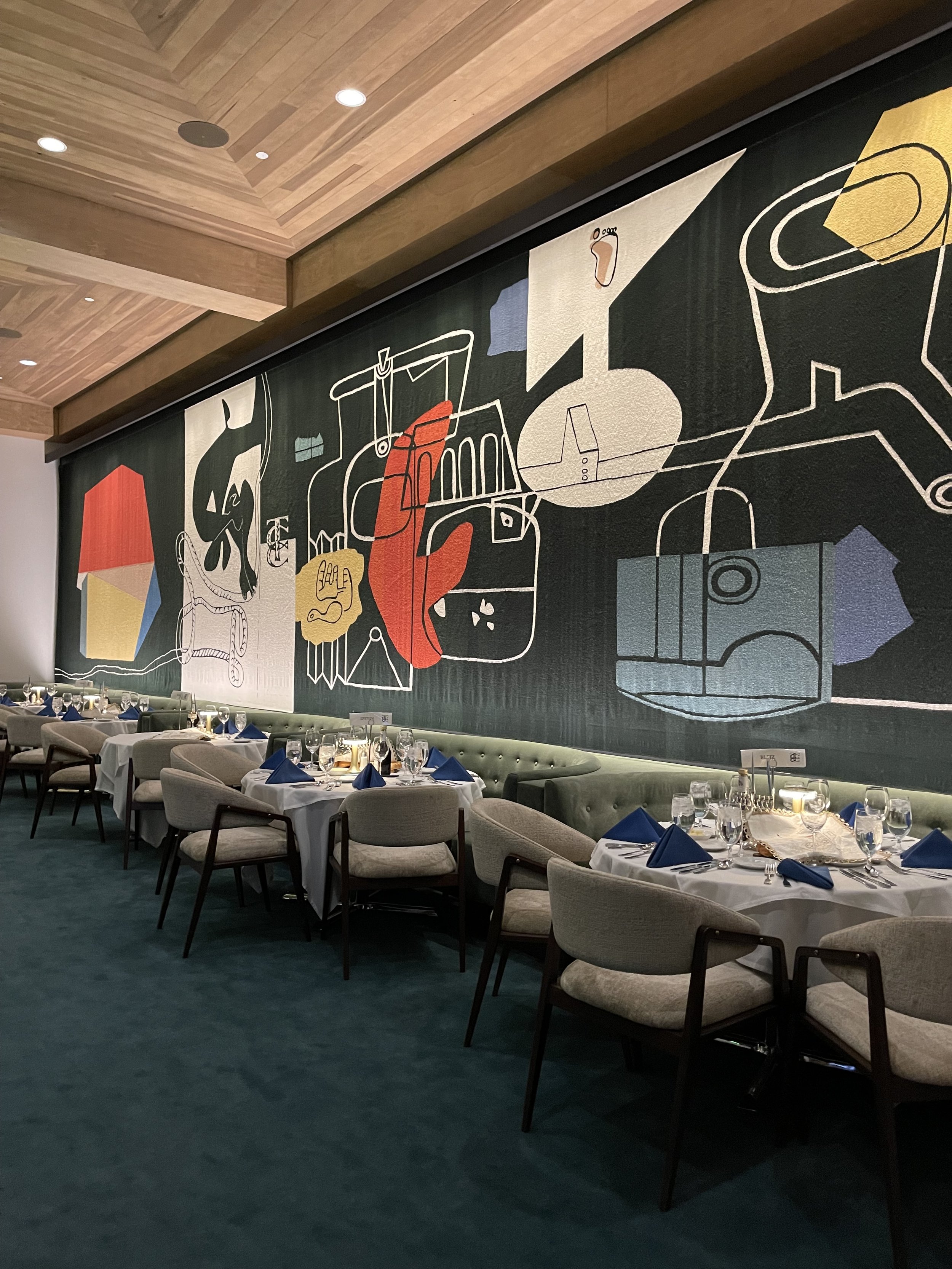
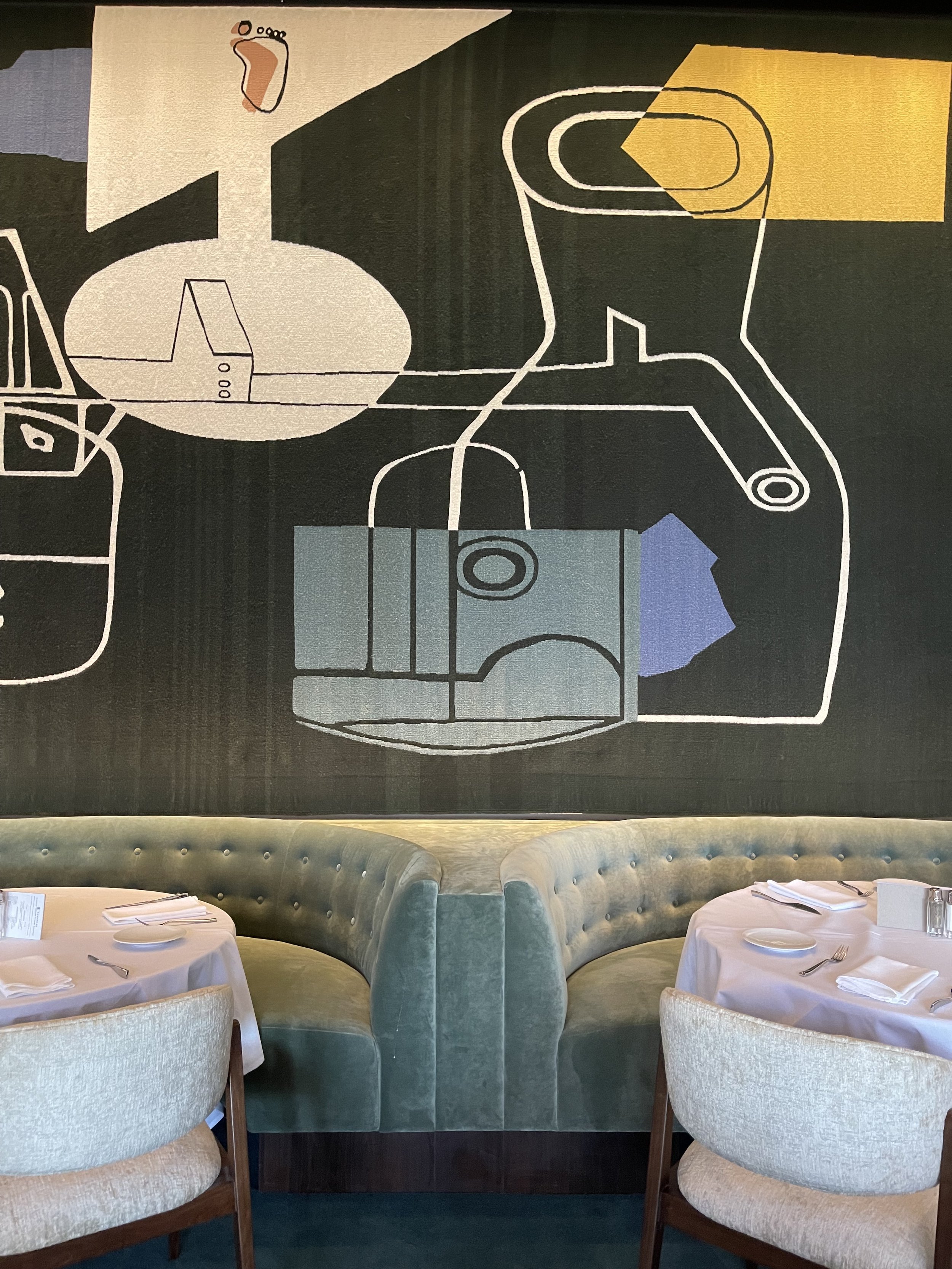
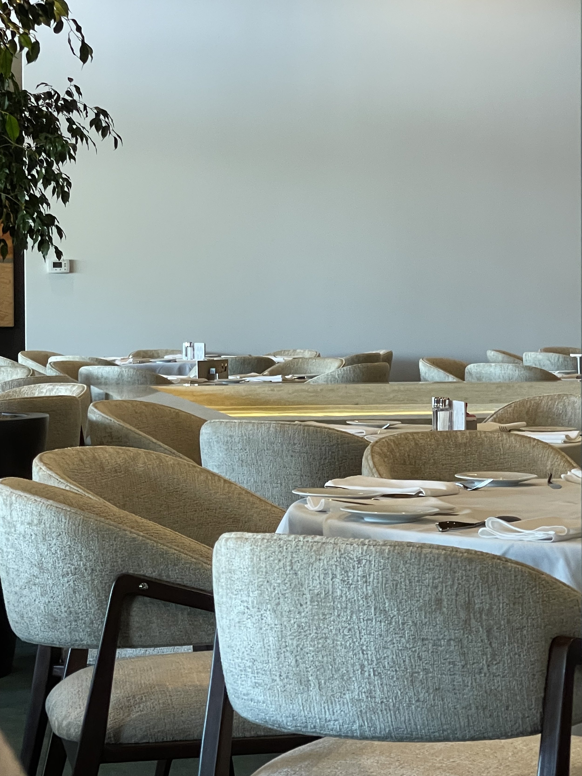
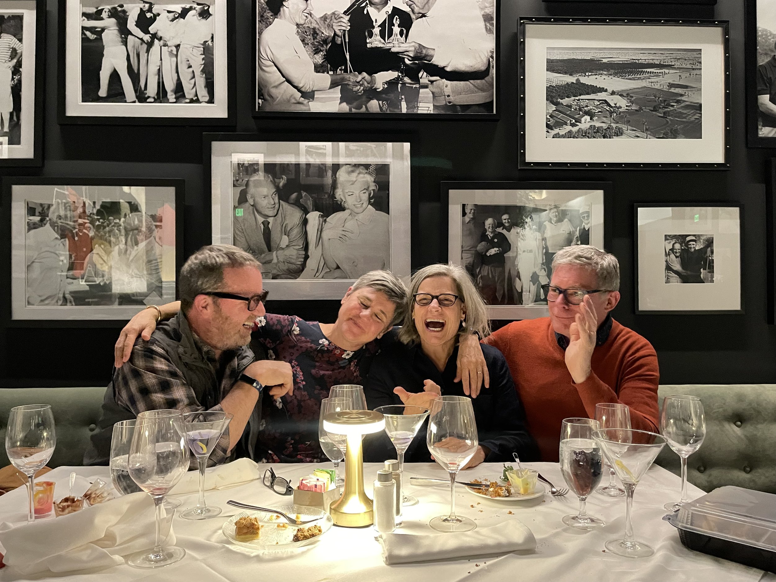
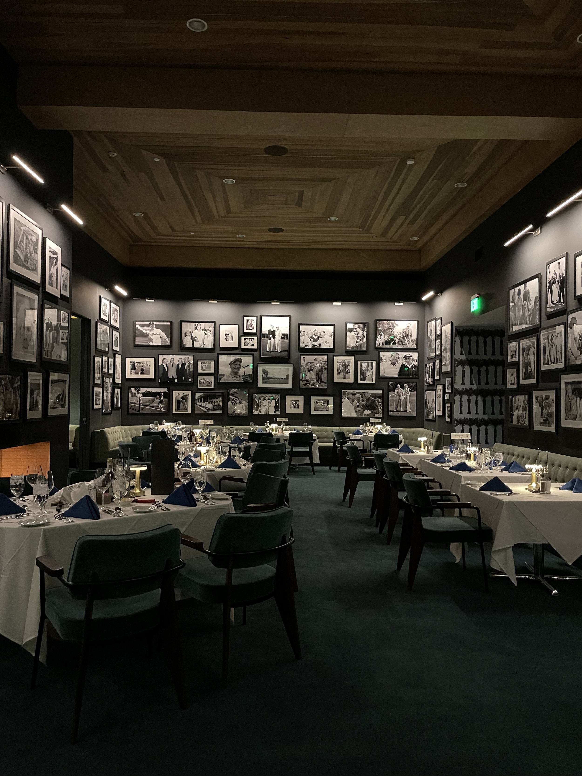
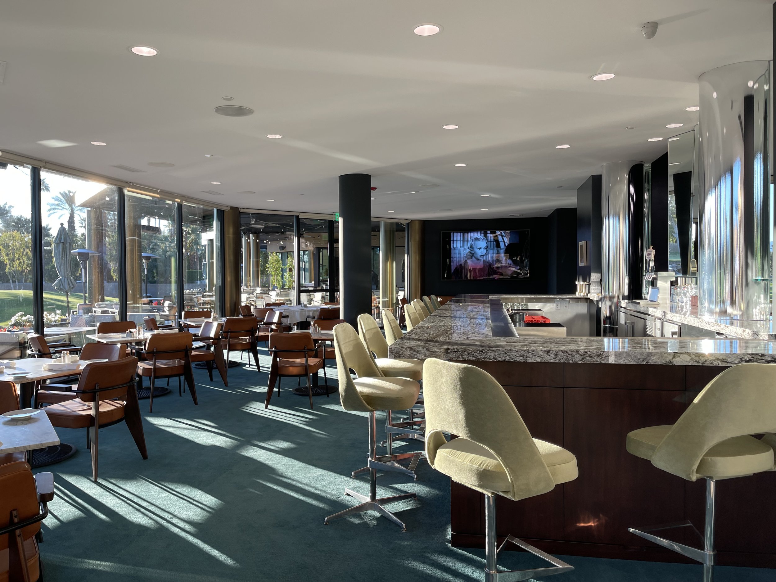
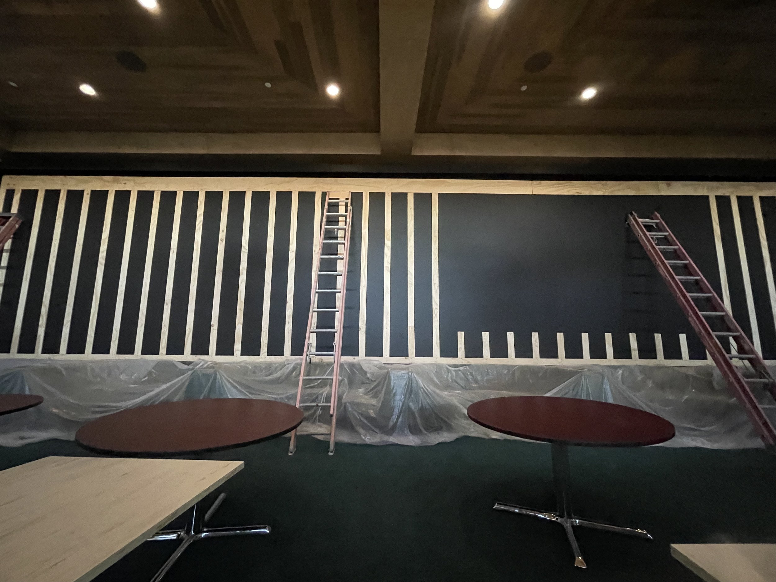
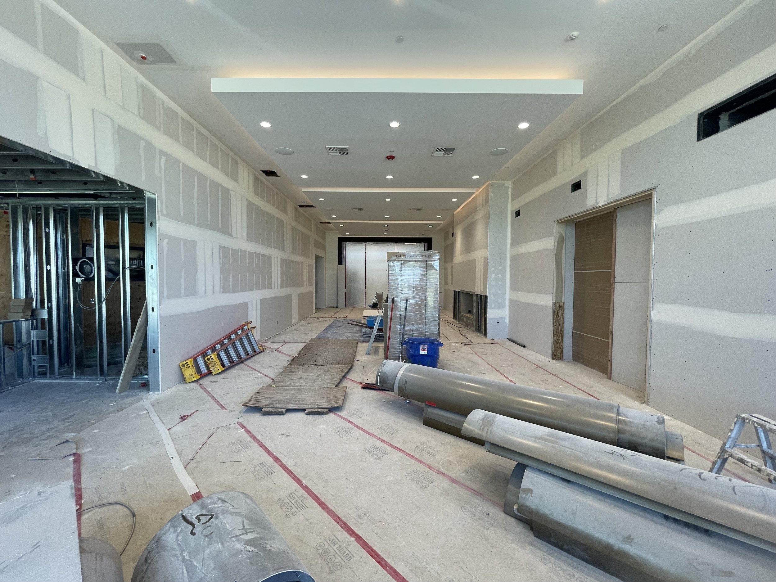
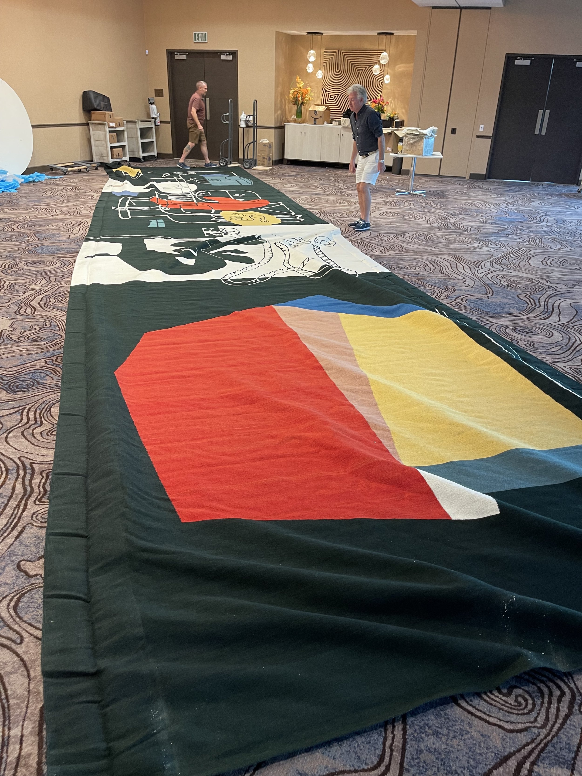
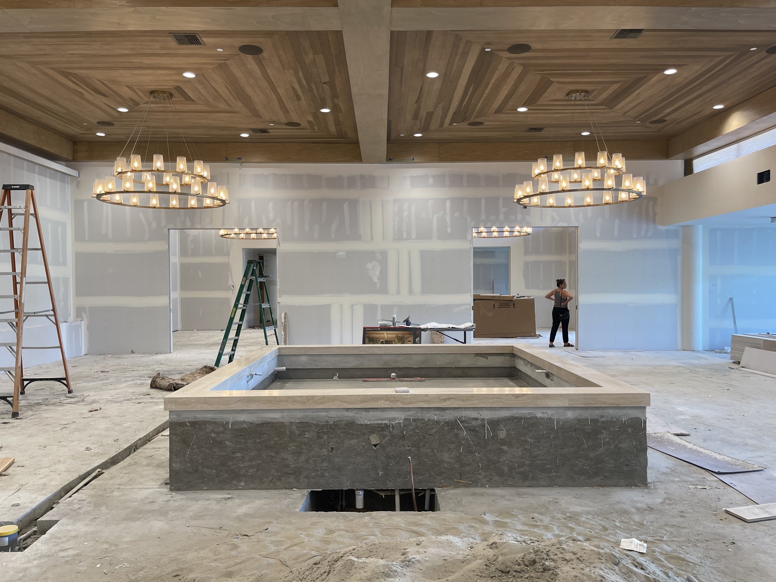
Tamarisk West Gut Renovation
2 bedrooms | 2 bathrooms | 2,500
Rancho Mirage, CA
